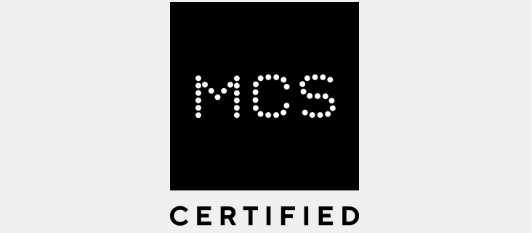Reporting & Calculations
Full PAS-Compliant Reporting Service
We produce all required energy and compliance reports to PAS2030, PAS2035, and TrustMark standards, ready for lodgement or funding
submission.
- Retrofit Assessment, Design and Coordination reports.
- Condition, ventilation, and moisture risk reports.
- Pre- and post-works EPCs and SAP updates.
- Digital handover packs for audit and verification.
Accurate reports and precise calculations form the backbone of every energy-efficiency and retrofit project. They provide the evidence, design detail, and technical assurance required to meet compliance, satisfy funding criteria, and deliver upgrades that perform in the real world.
At TF Energy we produce a full suite of evidential reports, calculations, and designs, combining photographic records, technical analysis, and accredited software outputs. This ensures that every recommendation we make is supported by hard data, clear visuals, and compliance with industry standards.
Why Reports and Calculations Matter
- Provide evidence of property condition, faults, and risks before works begin.
- Support compliance with PAS 2030/2035, TrustMark, planning, and funding requirements.
- Ensure all designs and installations are backed by accurate technical calculations.
- Reduce project risks by identifying constraints early and designing accordingly.
Evidential Reports
We produce comprehensive reports with photographic evidence and clear explanations. These detail property condition, layouts, faults, repairs, and any constraints, ensuring a transparent record for clients, funders, and auditors.
Key outcomes:
- Visual evidence to support decisions.
- Full transparency on property condition.
- Clear record of risks and recommendations.
Heat Loss Calculations
Using accredited and approved software, we calculate whole-property and individual room heat loss. These calculations ensure systems are designed to match the building’s actual performance, rather than relying on estimates.
Key outcomes:
- Accurate property and room-by-room heat loads.
- Recommendations tailored to the building’s performance.
- Compliance with retrofit and heating system standards.
Emitter and Radiator Calculations
We provide detailed emitter and radiator output calculations to ensure each space is correctly heated. This avoids under- or over-sizing and guarantees comfort, efficiency, and system longevity.
Key outcomes:
- Correct radiator sizing and placement.
- Optimised system efficiency.
- Reduced running costs and emissions.
Installer Designs and Drawings
Our team creates floor plans, layouts, and installer designs tailored to each project. These are detailed enough to support planning submissions and heritage applications, while also guiding contractors through safe, compliant installations.
Key outcomes:
- Professional designs and drawings ready for submission.
- Clear guidance for installation teams.
- Supporting evidence for heritage and planning approvals.



